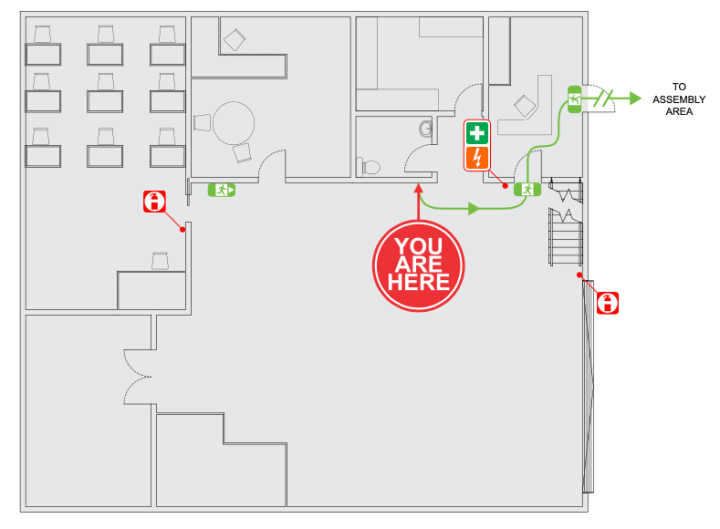Emergency Evacuation Diagrams
A critical element of managing emergencies in a facility is the development & documentation of emergency procedures. This includes the development of a site-specific emergency procedures manual as well as fire & evacuation diagrams.
Design of the emergency procedure manual is a consultive process that requires input from your emergency planning representatives. In conjunction with a representative for the emergency planning committee SRTA will conduct the site inspection Including:
- Identify risks/hazards found within or near the building that impact on occupant safety.
- Identify and address safe assembly areas.
- Evaluate work practices and issues that need to be considered for developing emergency responses. E.g. Special hazard area, evacuation of occupants & occupants with impaired mobility, Shift times and potential internal and external emergencies.
- Audit the buildings safety and essential services, including Fire alarm panels, communication systems, fixed systems and portable firefighting equipment.

From the onsite inspection, a draft procedure will be developed and submitted for your review and approval.
In developing evacuation diagrams, we will conduct a detailed site survey. This includes drafting the layout of your building and the location of the firefighting and fire protection equipment, paths of exit and assembly areas. Fire and evacuation diagrams will be drafted and submitted for your review and approval.
Enquire About an Emergency Evacuation Plan